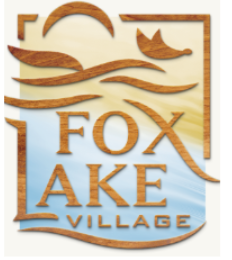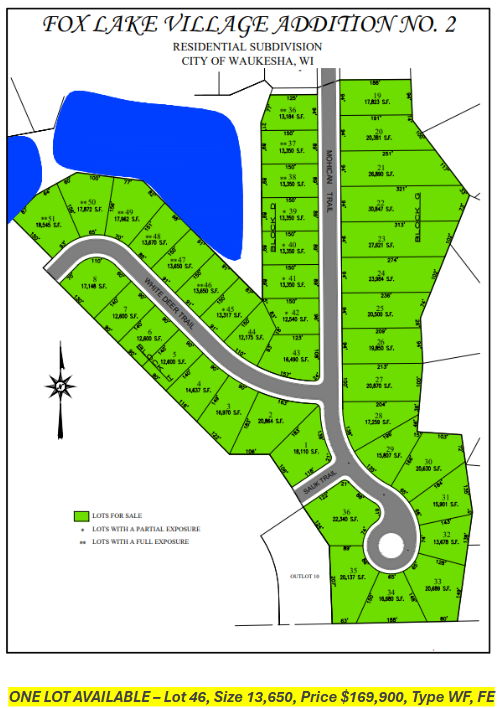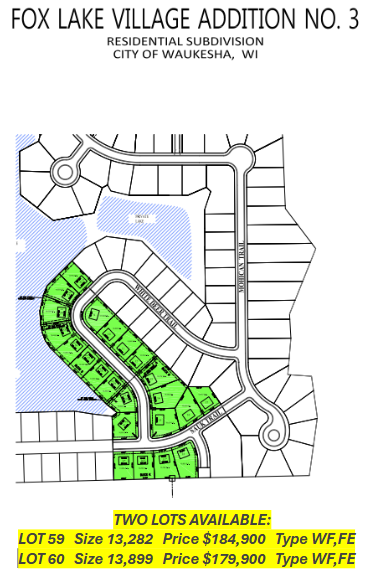Fox lake village
Free Initial Consultation | Over 46 Years of Experience | Licensed, Bonded and Insured
Free Initial Consultation
Over 46 Years of Experience
Licensed, Bonded, and Insured
fox lake village



Architectural Requirements
- An exclusive, architecturally-controlled community. All utilities, along with cable television, are underground. Street signs, mailboxes and lampposts are uniform in design.
- All siding must be cedar or cement composite siding such as Hardiplank. No vinyl or aluminum siding will be allowed.
- All roofs will be required to have dimensional asphalt shingles (or a like product as approved by the ACC) weathered wood color, with baked enamel bronze valley flashings.
- All roof pitches shall be subject to ACC review and approval. Accent shed roofs may be allowed at a lower pitch subject to ACC approval.
- Every home in the subdivision shall have a minimum of a two (2) car garage and a maximum of a three (3) car garage.
Building Set Backs
- Front yard set back - 25 feet
- Rear yard set back - 40 feet
- Side yard set back - 10 feet
Water Feature Lots
- Single-story homes: a minimum of 2,300 square feet of living space*
- Two-story homes: a minimum of 2,800 square feet of living space*
- A minimum of 50% of the front of each home, and exterior chimney chases and lower level exposure areas, must consist of brick, stone, cultured brick, cultured stone or Dryvit type products.
- Side entry or courtyard entry style garages are encouraged, however, the ACC shall have the discretion to allow front entry garages based upon aesthetic and practically issues.
- Lake access to water front homesites only.
- No common access available.
Non-water Feature Lots
- Single-story homes: a minimum of 1,900 square feet of living space*
- Two-story homes: a minimum of 2,200 square feet of living space*
- A minimum of 25% of the front of each home must consist of brick, stone, cultured brick, cultured stone or Dryvit. Front entry garages shall be allowed.
*Excludes the garage or finished lower level

Share On: